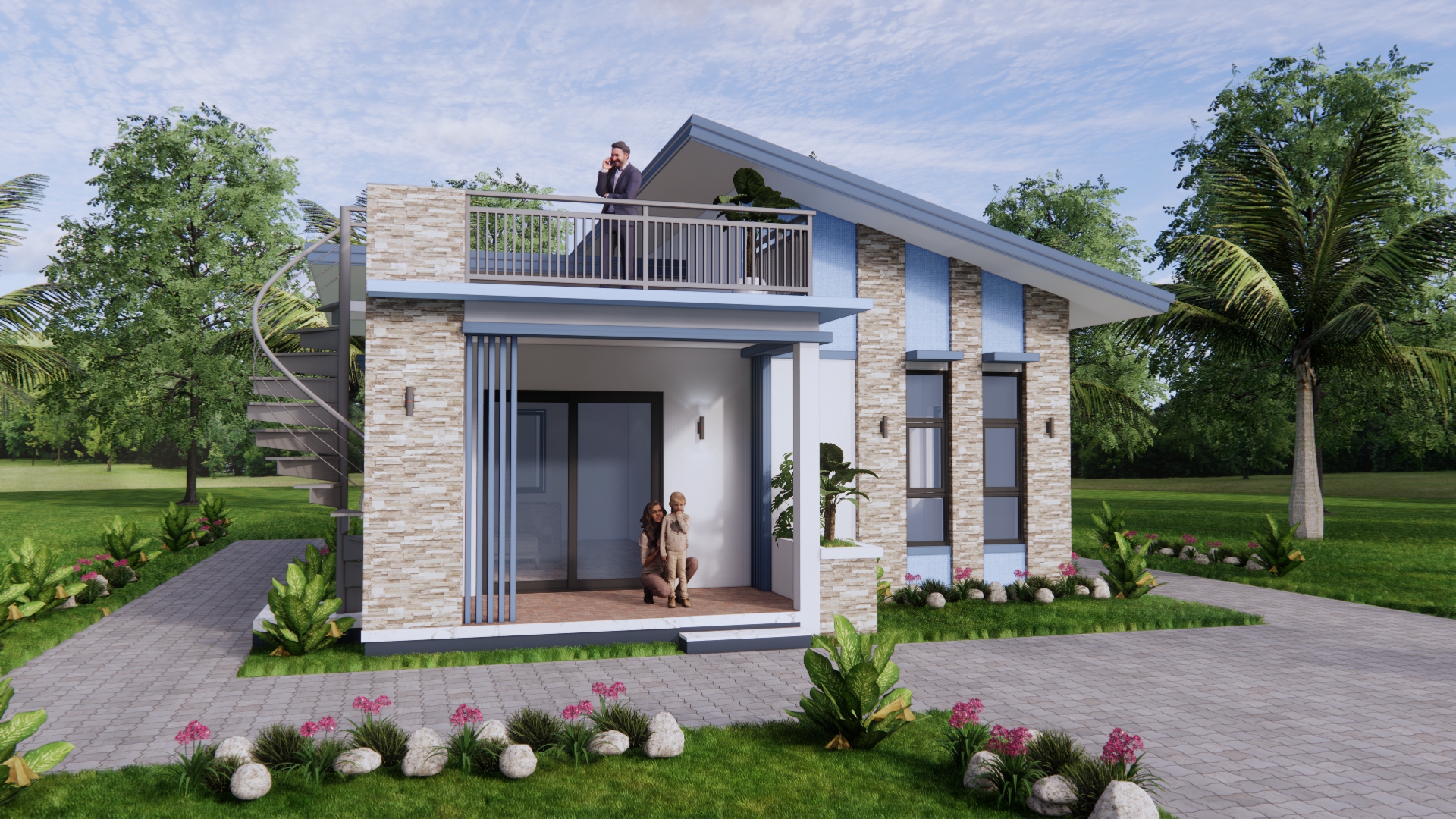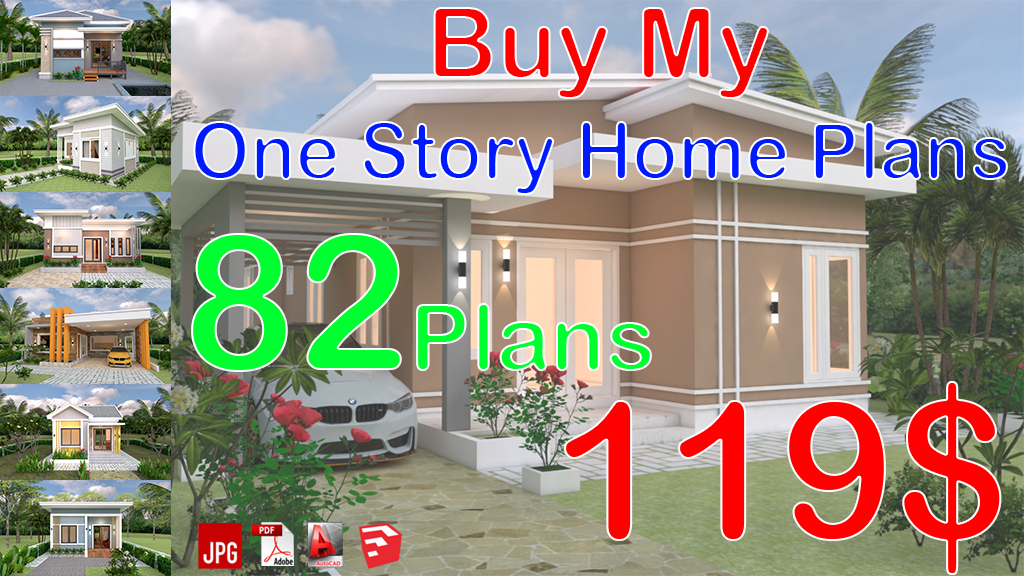Description
26×36 Small House Plan 8×11 Meter 2 Beds 2 Baths Small Terrace Shed Roof PDF Plans is a great home design for single families and couples. The house has 2 bedrooms and 2 bathrooms and it’s very spacious. It has a large living room, dining room and kitchen, which makes it perfect for entertaining guests. This house is perfect for family that need 2 bedrooms.
26×36 Small House Plan Floor Plans Has:
Exterior 26×36 Small House Plan
The Shed Roof:
This small house plan is designed for a cozy, relaxed home that’s perfect for couples or families with children. It features an 8×11 meter (2 beds, 2 baths), and includes a shed roof on the patio. The design is simple, but elegant, with clean lines and simple details.

House Short Description:
-Out door Car Parking
-Living room
-Family room
-Dining room
-Kitchen
-2 Bedrooms, 2 bathrooms
-washing area
Watch the vdo for more PDF & Structure detailing:
This small house plan is perfect for the family that wants to live in the country, but still have a bit of space. The main floor has two bedrooms, a bath, and a kitchen. The second floor has two more bedrooms and a full bathroom. There’s also a large back porch with plenty of room for entertaining!
Exterior Design 3d:


The 26×36 Small House Plan 8×11 Meter 2 Beds 2 Baths Small Terrace Shed Roof is a great house plan for a small family. This home has two bedrooms, two bathrooms, and an open layout that allows for plenty of space for everyone.
The roof is made from metal panels, so it will last for years to come. The flooring is made from concrete tiles that are durable and easy to clean up after spills. The kitchen comes with stainless steel appliances and countertops that are easy to keep clean.
The living room has plenty of space for seating arrangements or just hanging out with your friends and family!


This small house plan is the perfect choice for you if you’re looking for something that’s just right for your family. It has a total of 2 bedrooms, 2 bathrooms and an open plan kitchen/living room/dining area. The main bedroom has an en-suite bathroom, while the second bedroom has its own bathroom too!
The house also features a large terrace which overlooks your garden and patio area. There’s also a shed roof on top of your home so you can keep your garden tools safe without worrying about them getting wet in the rain.


This small house plan is designed to fit a family of three. It has an 8×11 meter footprint, 2 bedrooms and 2 bathrooms. The house is built on a terrace with a shed roof that can be used as a garage or storage space.




Elevation Design 3d:
26×36 Small House Plan 8×11 Meter 2 Beds 2 Baths Small Terrace Shed Roof
This small house plan is a great space saver. It has a double garage and a single car garage, as well as a small patio with built-in bench seating. The kitchen is located on the main floor, with an eating area adjacent to it. There are 2 bedrooms upstairs with 2 bathrooms and 1 bedroom/bathroom combination downstairs. The master suite has its own bathroom with Jacuzzi tub, walk-in closet and large window overlooking the backyard.
Interior Design 3d:
The PDF Layout Plans:
YOU WILL RECIEVED THE DETAILING AS BELOW AFTER BUYING THIS PLAN
This small house plan is designed to fit into your 8×11 meter. It has 2 bedrooms and 2 bathrooms, a kitchen and a living room, as well as a terrace with a shed roof.
Buy this 26×36 Small House Plan:
This is a PDF Plan available for Instant Download.
2-Bedrooms 2-Baths.
Building size: 26 feet wide, 36 feet deep 8×11 Meters
Roof Type: Terrace and shed roof (Concrete cement, zine, cement tile or other supported type)
Foundation: Concrete or other supported material
For the reverse plan, please see other Model.
PLANS INCLUDE 26×36 Small House Plan:
Footing, Beam, Column Location plan
Exterior / Interior wall Dimension Plan
Roof Beam Plan
Roof Plan
Elevations plans
Cross Section plans
Ceiling Lighting location Plan
You are purchasing the PDF file for this plan. Print it out whenever you like, as many times as you like.
Plan prints to A4 paper.
Delivery Instant Download
Your files will be available to download once payment is confirmed. Here’s how.
I don’t accept returns, exchanges, or cancellations. But please contact me if you have any problems with your order.
Your could Reach Us: Personal FB: Sophoat Toch
Facebook Page: Sam Architect
Facebook Group: SamHousePlans
More Plans Download On Youtube: House Plans Channel
If you think this Plan is useful for you. Please like and share.
Find other House plan:
This small house plan is perfect for a family of four. It has two bedrooms and two bathrooms, as well as a large open space in the middle of the house that can be used for entertaining or dining. The kitchen has plenty of counter space and features an island with bar seating. There’s also a large living room with a fireplace and window seat overlooking the garden space below.










Reviews
There are no reviews yet.