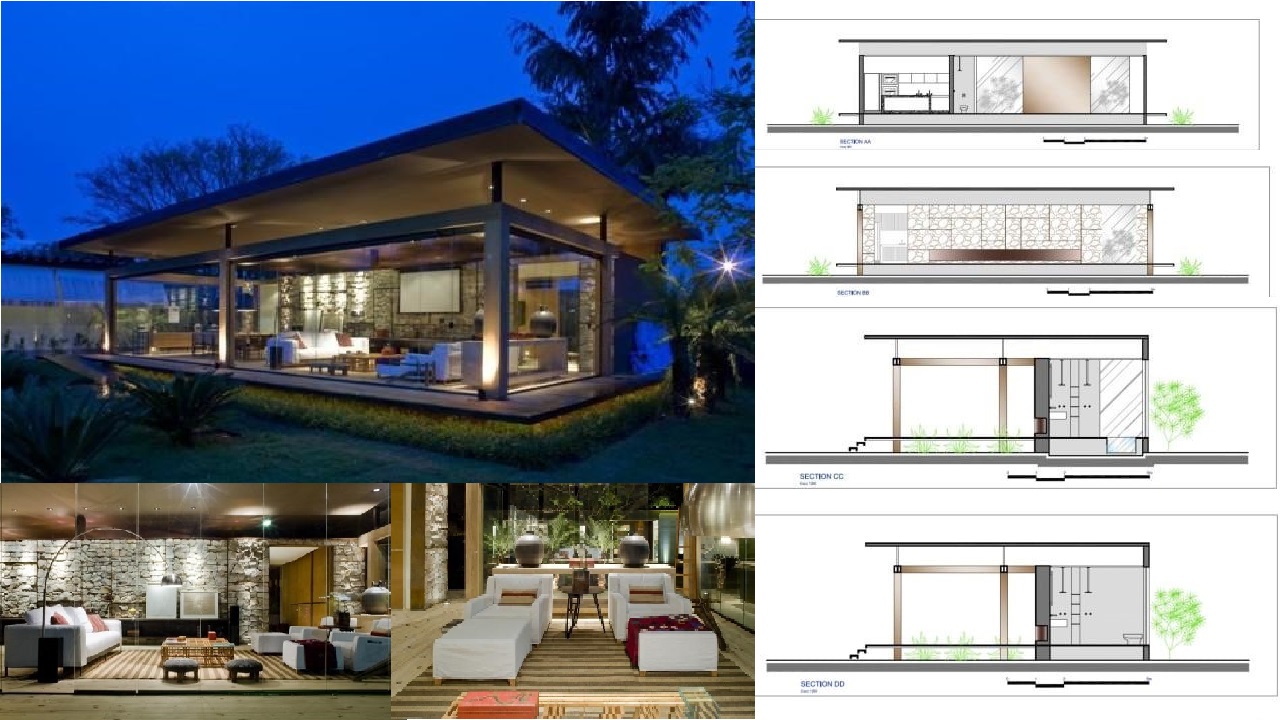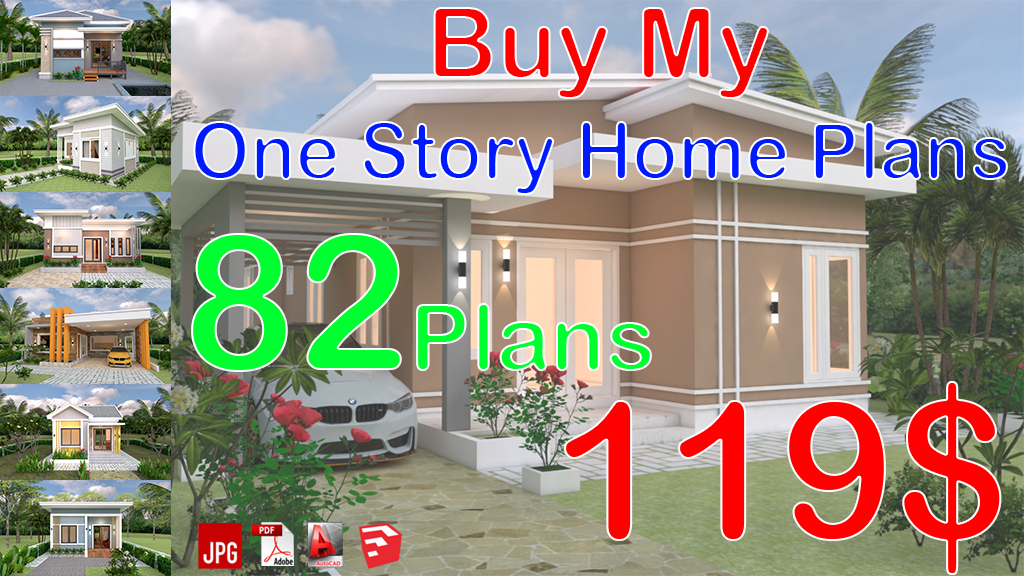
Plans of a Small House with One Bedroom with Facade Design and Interiors of Stone and Wood: This blog by Sky Marketing is focused on the design of plans for a small and modern one-bedroom house that stands out for its comfortable social area. Now, we are going to see the photos of the facade and interior decoration of the house, let’s see.
Tiny One-bedroom House Plans

The social area is the one with the most built square meters in the house; in the back, there is a semi-closed kitchen and the bedroom (Design: Ana Paula Barros)
If you need another room, you could convert the space dedicated to the kitchen into a second bedroom and make the kitchen open where the dining room is located; however, the plan, as shown, is ideal for a single house or for newlyweds.
Section Plans
In the following cut or section plans, you will see that a gap has been designed between the windows and the roof (see facade photos below). This is to maintain a cool environment inside the house when you live in hot climates. If that is not the case, you can ignore this space. Let’s see:

AA Section Plane

BB Section Plane

Section plane CC

DD Section Plane
Facade of the Small House
The facade of the house is modern and has large windows around the social area made up of the living room and dining room, so it has excellent natural lighting. However, direct sunlight entering the house is controlled by the overhang of the roof.
This can also be seen in https://www.skymarketing.com.pk/new-city-wah/ homes.

View of the facade of the modern house

On the front of the house, it is only made up of three columns and the large crystals
The house has been raised to 60 cms. of the “0” level of the ground. Also, as we mentioned above, the opening between the ceiling and the walls is due to the fact that it was necessary to maintain a cool environment inside the house. In temperate climates, these two design requirements are not necessary; they are optional.

View of the room from the outside
Design and Interior Decoration
In the design of the interior of the house, stone and pine wood have been used as cladding, and the social areas look spacious and comfortable, especially for people with these housing requirements.

Room view

Design of the sofa with a large floor lamp


Two comfortable white sofas, as well as the decoration with crafts from the area, make up the design of the social spaces
View of the dining room and living room


View of the kitchen design

bedroom design




