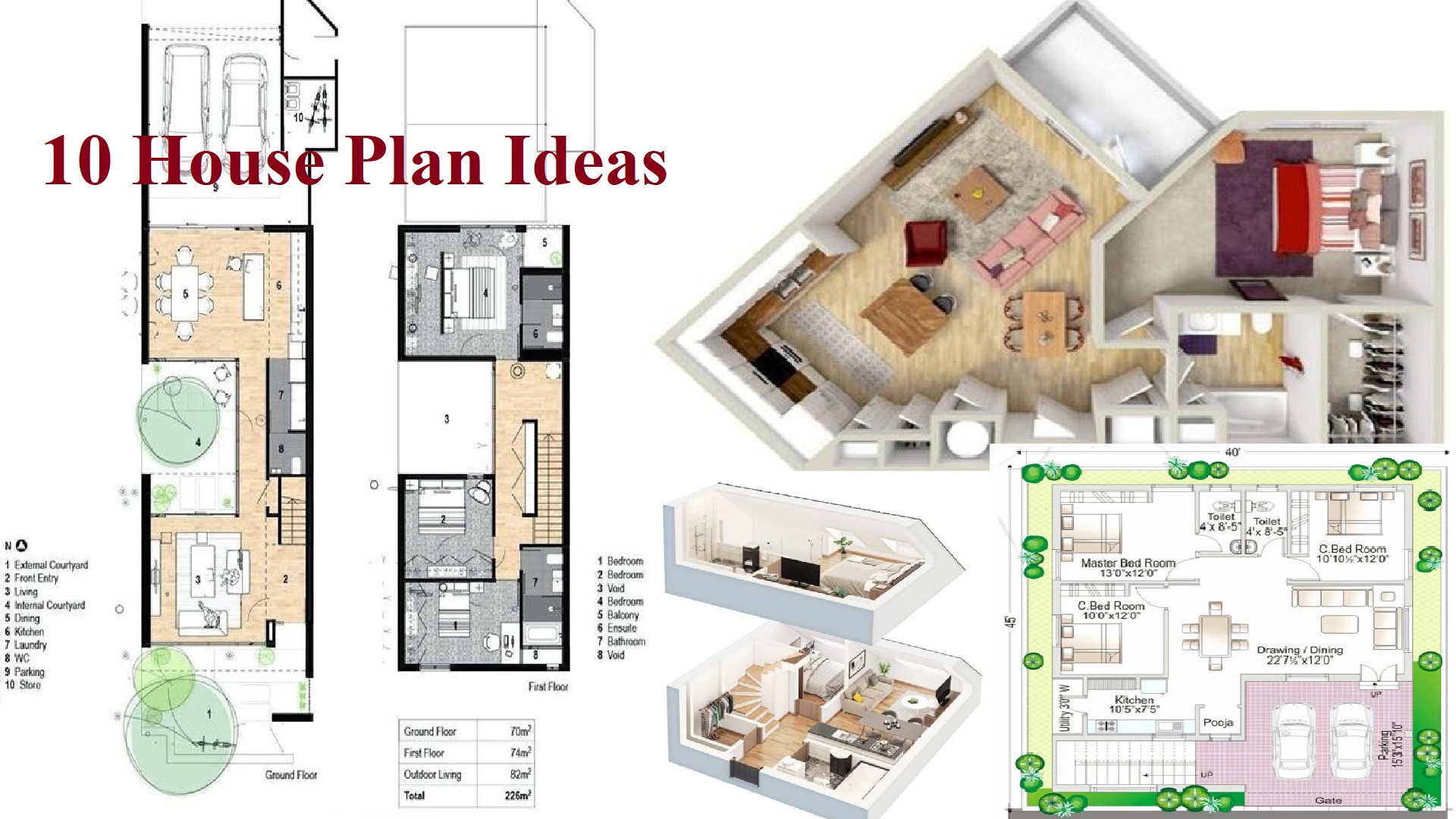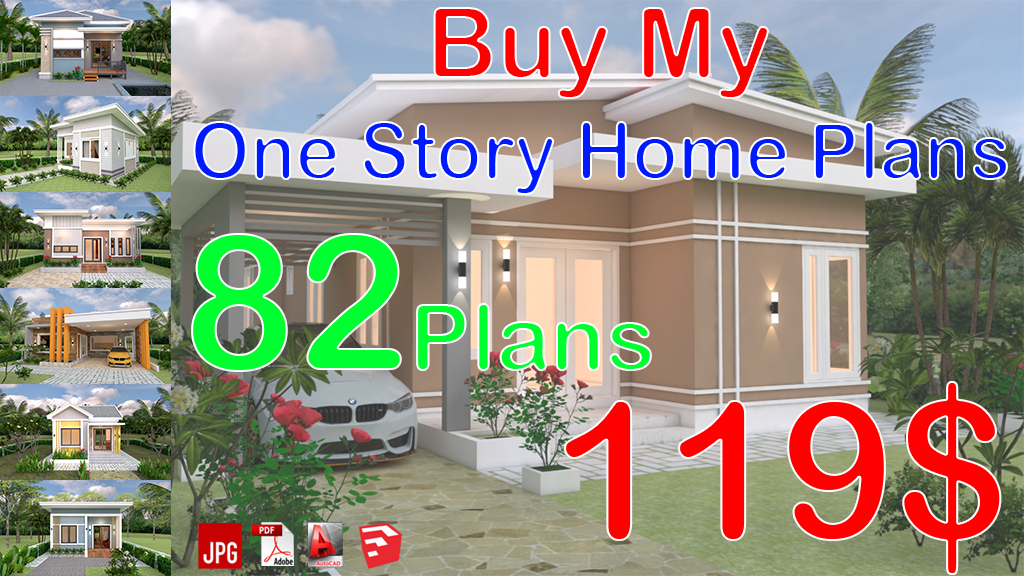
Introduction:
10 House Plan Ideas: Before starting the construction of your home, Sky Marketing recommends visualizing house plans. This allows the possibility of making changes and stakeouts, thus improving the spaces. Architects and designers distribute the rooms to achieve better habitability of the social areas (living room – dining room – terraces). They also focus on intimate (bedrooms) and service areas (kitchen, laundry-drying area).
Below is a series of ideas for different sizes of land. These will inspire you in the design of your home:
1. Plan with Interior Patio (10 House Plan Ideas):
A large interior patio inside the house can be converted into a beautiful green area. This area offers the living room on the first floor and the bedrooms on the second floor a formidable view. Imagine the amount of natural light that will fill the spaces.
This plan design separates the living room and dining room from the courtyard. When the screens are opened, they become an open space that improves habitability and comfort. The best thing is that this house can be built on a plot of 80 square meters. This measurement does not count the accessible exterior areas.

2. On Small Land, Pleasant Environments (10 House Plan Ideas):
We have the design of a plan where the living room connects with the kitchen and dining room. It is ideal for a small plot of land to build. You can live comfortably and privately; a hall has been created between two bedrooms and the living room.
It does not have direct views of the private area. The bathroom is well proportioned and includes a shower cubicle and a cubicle for the washing machine. This is a distribution of ideal environments for square land.

3. Inspiration for Circulations:
The semicircular stairs that take us to the second floor improve the appearance. They also add dynamism to the circulations. However, this type of oval stairs is seen in the center of a room in luxury houses, serving as a decorative element. This design pleasantly surprises visitors who enter the house. It efficiently communicates both levels—a complete house plan with three bedrooms, one of them a high-end suite.

4. Good Distribution of Spaces:
It can be a headache to distribute a house when you have a narrow plot. One solution is to create two or three floors with a staircase in the center and circulations on one side. In this way, all the rooms are well dimensioned. Try to create a house sketch following this blueprint model.

5. Living Spaces on Uneven Terrain:
Seeing this house plan designed on an irregularly shaped plot, we realize that it is possible to make a correct distribution of the living room and bedroom despite the shape. Angles at 45 degrees and walls parallel to this line have been created to achieve regularity. Another resource used by professional architects is to design interior and exterior planters to regularize the shape.

6. A Plane with Simple and Efficient Distribution:
Simple and functional is how we would define this design. A comfortable living room and separately the kitchen-dining room and laundry room are located on the first floor. Under the stairs, the space has been used to make a guest bathroom. The upper floor has three bedrooms; the main one with a bathroom—a house plan with parking and the main entrance located at an angle of the facade.

7. With Green Areas Around:
The possibility of having green areas around the house is the dream of many owners. They want to build their homes. Opening the curtains of any room would give a beautiful view of trees, bushes, or even a terrace or a garden to go out to rest. We can see in the plan the design of the stairs in the front part of the house. This gives the possibility of continuing to build independent upper floors as apartments for rent or when the family grows.

8. Functional Distribution in Dividing Land:
When there are constructions on both sides of the house, the zoning and orientation change. Interior or exterior patios can be created to have correct lighting of the social and private spaces. In this case, due to the size of the land, it has been decided to design the windows towards the front and back. This helps light and ventilate the rooms. The bathroom on the second floor has a ventilation duct through the ceiling or an extractor fan.

9. Use the Attic:
In an attic, it is also possible to create comfortable environments. As we can see in this 3D plan, two sleeping spaces and a kitchenette living room have been generated. Part of the sloping ceiling has windows that allow natural light to enter. The color applied to the walls and the dimension of the furniture are essential elements. These should be considered when equipping this type of floor plan.

10. Greater Equipment and Functions:
If you have the possibility of having a large plot of land and a high budget, the construction of a luxury residence with all the comforts is the architectural proposal for your case. A multimedia or games room, study room, master suite bedrooms with walk-in closets, and ample green areas inside and outside the house will be within the needs of the design of the house plans.
Stay tuned for more ideas that will inspire you. Also, if you are looking for an investment that offers the most versatile property options, https://www.skymarketing.com.pk/new-city-paradise/ is the most convenient choice available in the real estate market.






When looking for home builders, one of the significant aspects you need to consider is experience.