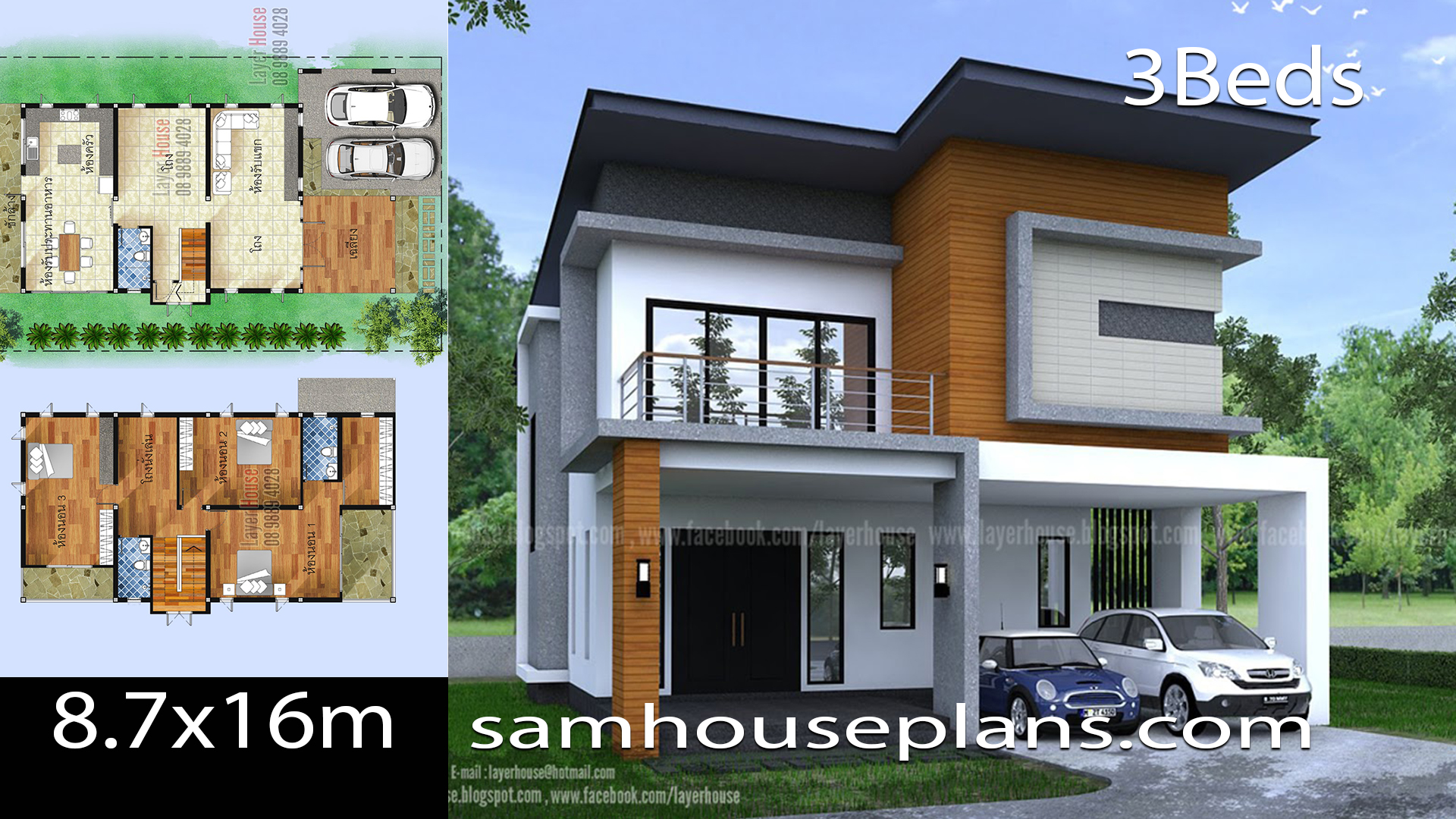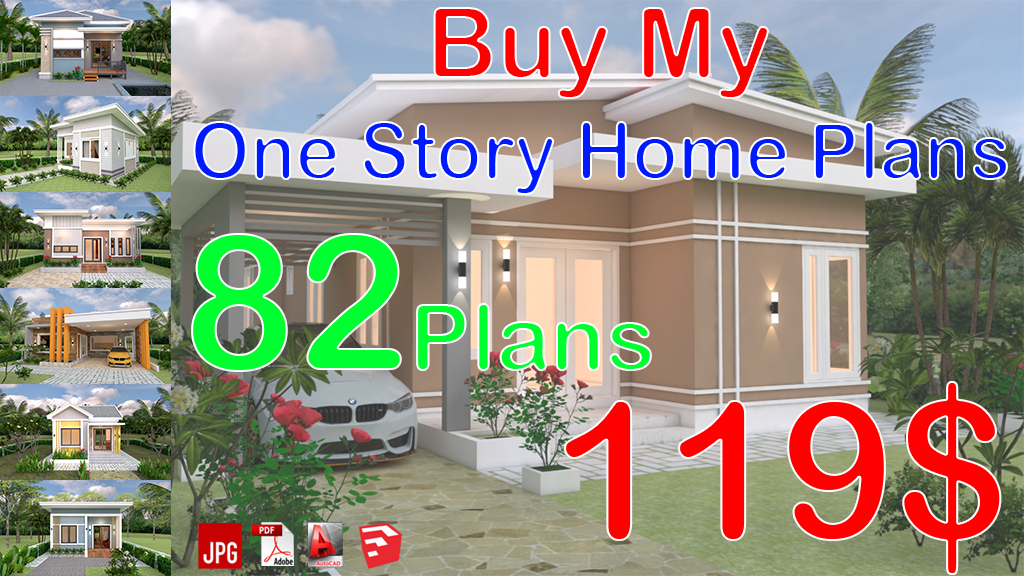
House Plans Idea 8.7x16m with 3 bedrooms
| Information you should know of the model : Project 27 | ||||
| Living area of the building | The size of the building | Land size | ||
| 1st floor = 148 sq.m. | Width (m) | Depth (meters) | Width (m) | Depth (meters) |
| Length 2 134 sq.m. | 8.70 | 16.20 | 12.70 | 20.20 |
| Details of each floor | ||||
| Shop 1 | Shop 2 | – | ||
| Living room 2 parking2 kitchens canteen Living room, |
3 bedrooms
2 bathrooms, 2 balconies |
– | ||
Credit to Layer House 08 9889 4028 (Thailand)
More detail plan:













