Description
House Plans 7x7m with 3 Bedrooms. The House has: -2 Car Parking small garden -Living room, -Dining room, -Kitchen, -3 Bedrooms with 2 bathrooms, -1 Restroom, Store under the stair.
Watch the Video For More Details:
Your could Reach Us: Personal FB: Sophoat Toch
Facebook Page: Sam Architect
Facebook Group: Home Design Idea
More Plans Download On Youtube: Sam Phoas Channel
If you think this Plan is useful for you. Please like and share.

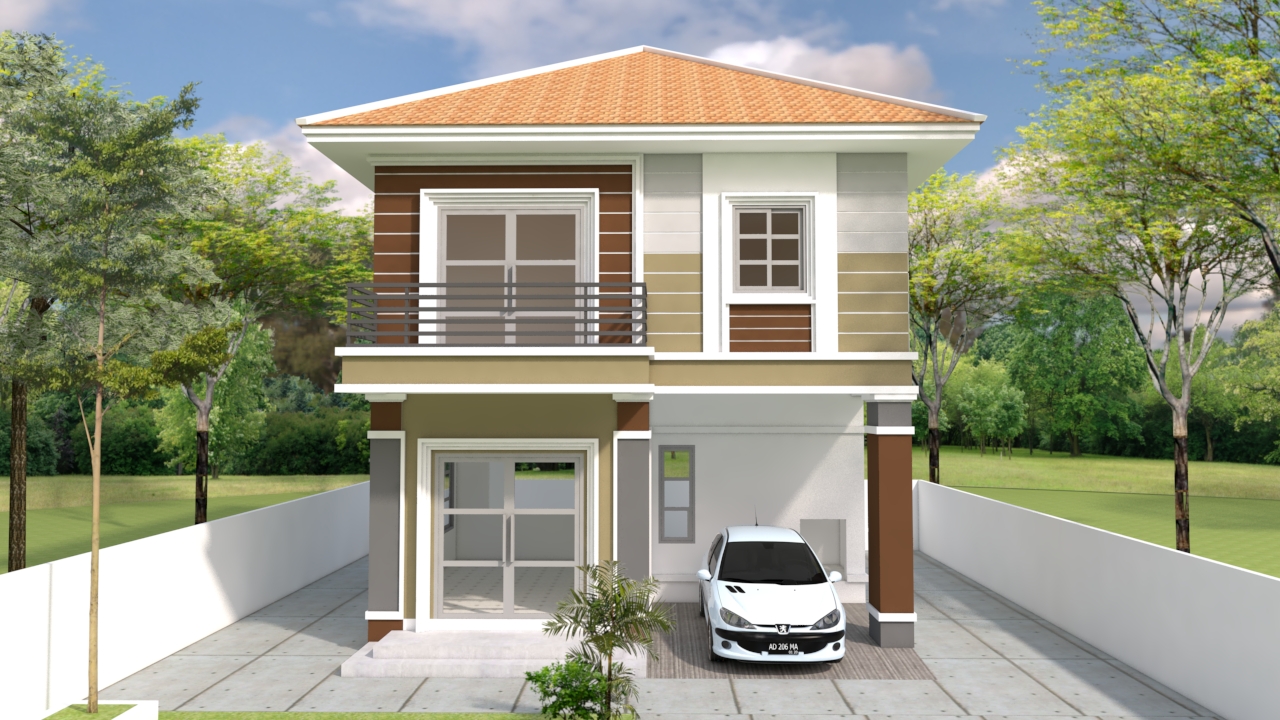






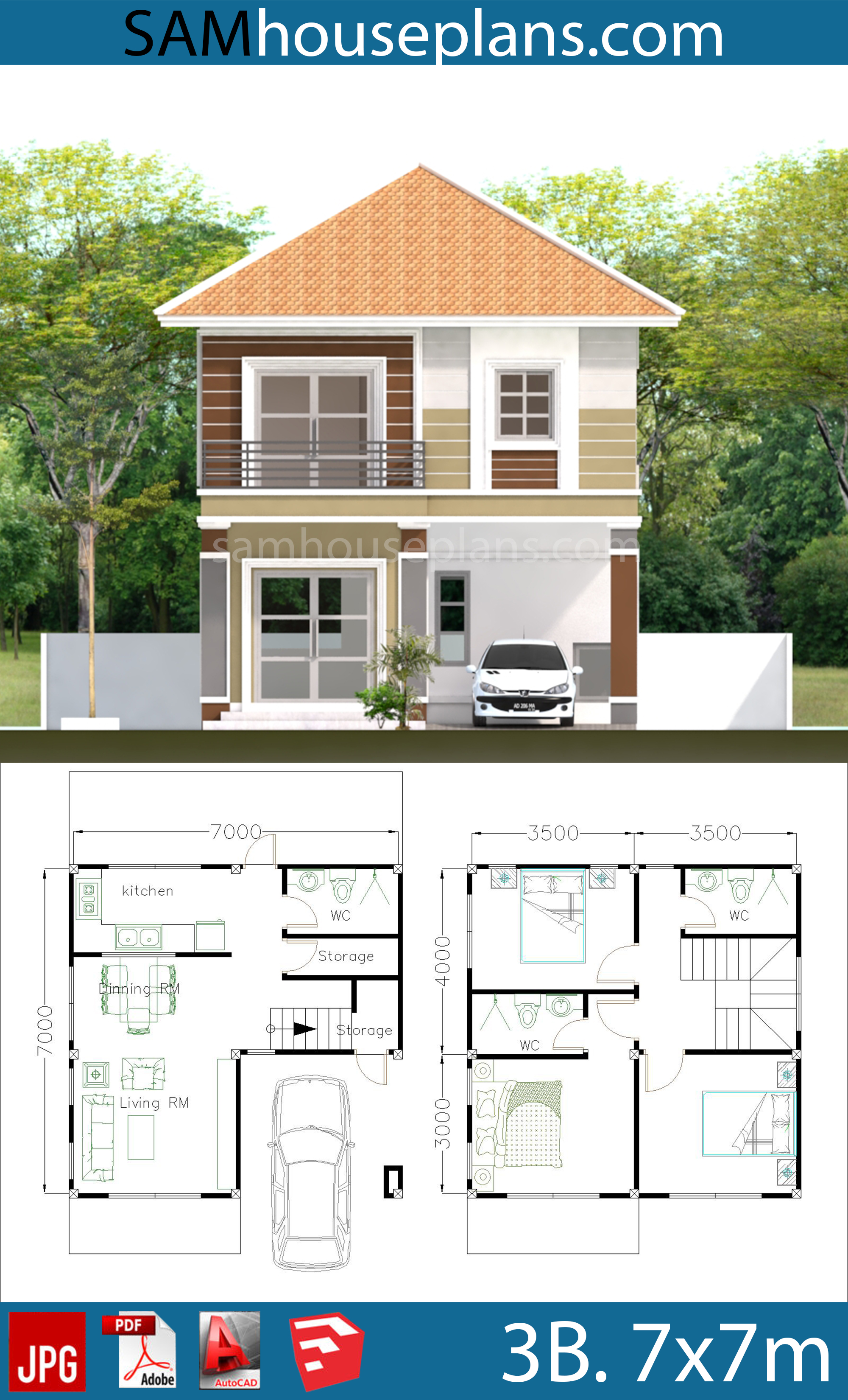
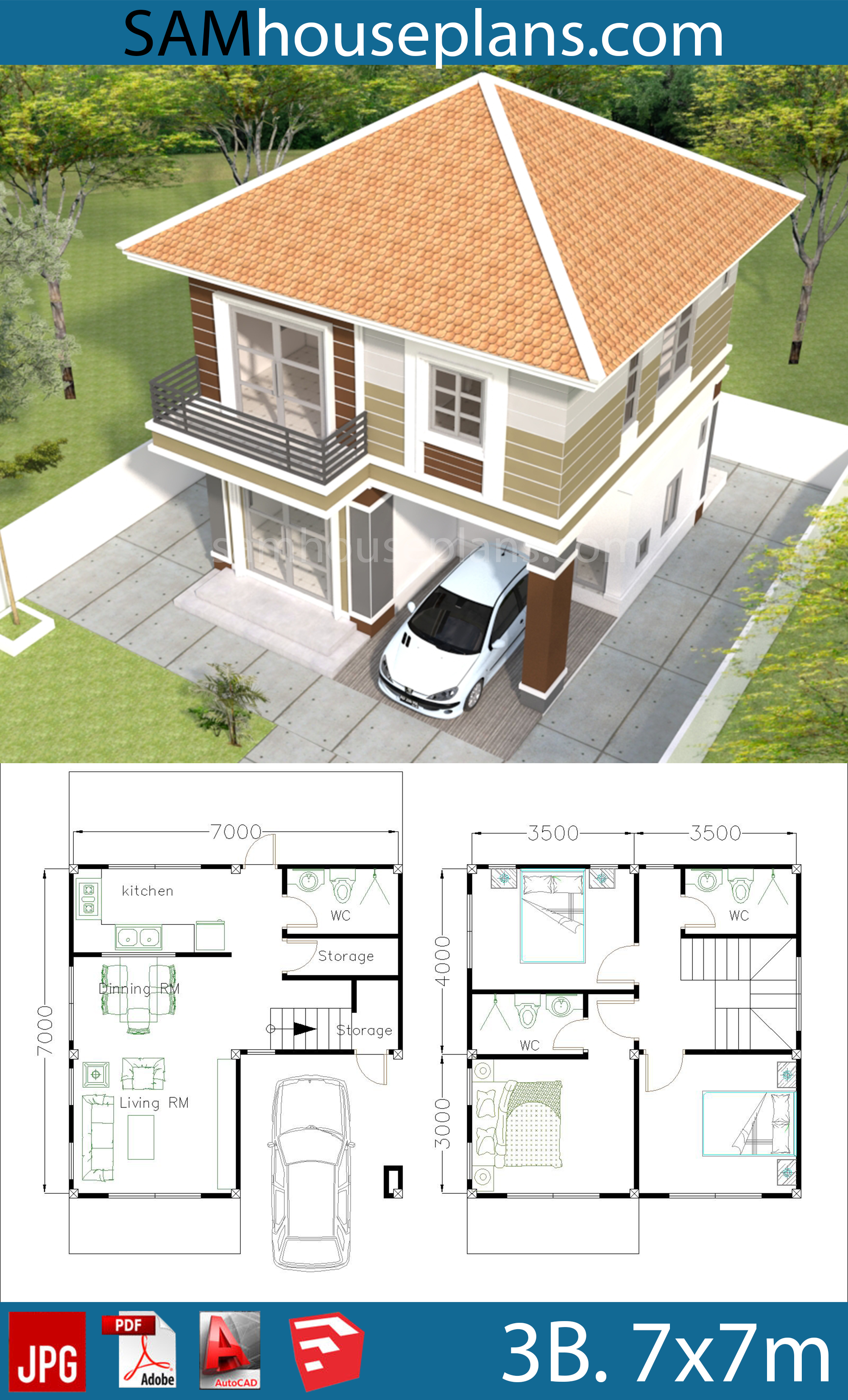
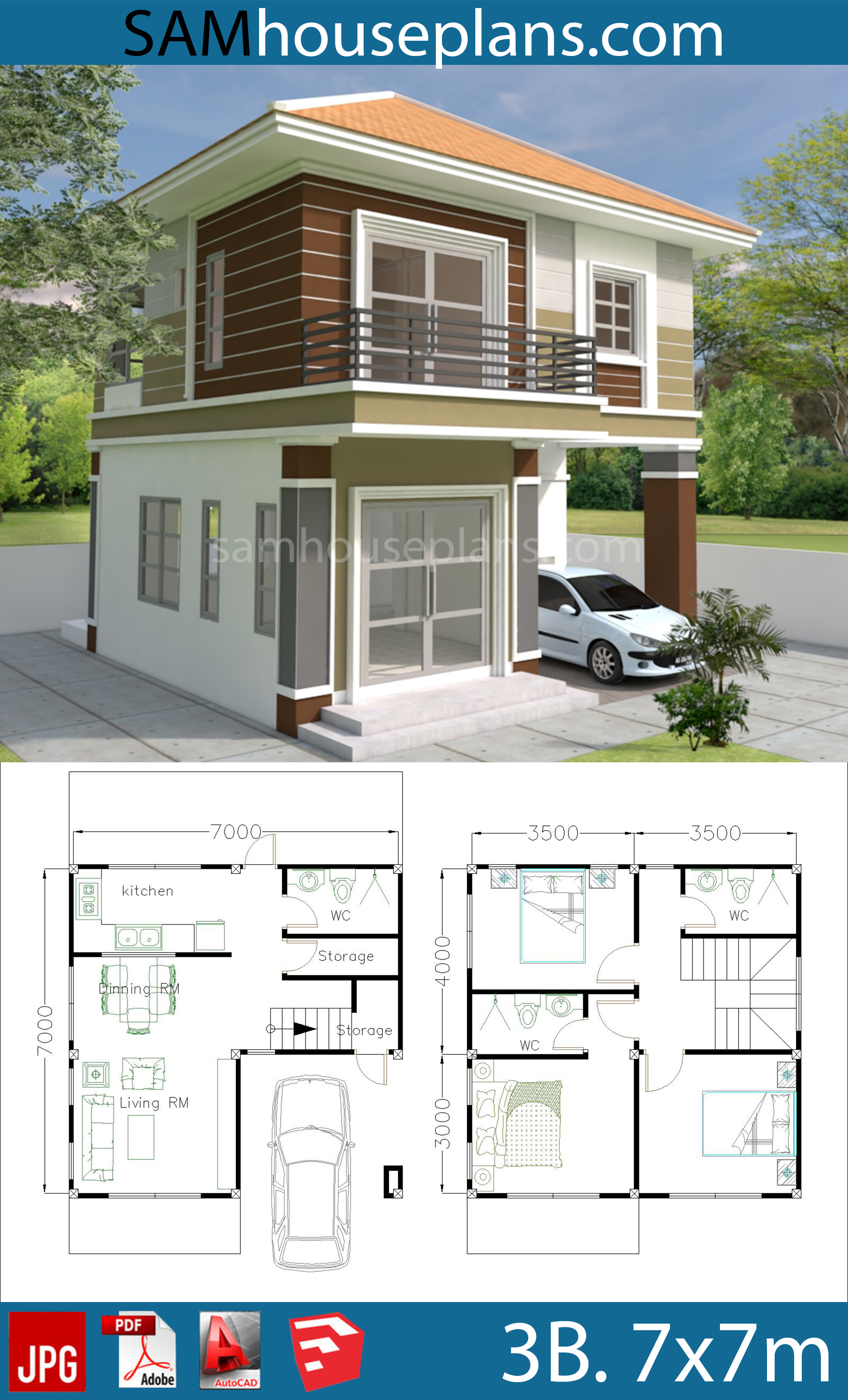
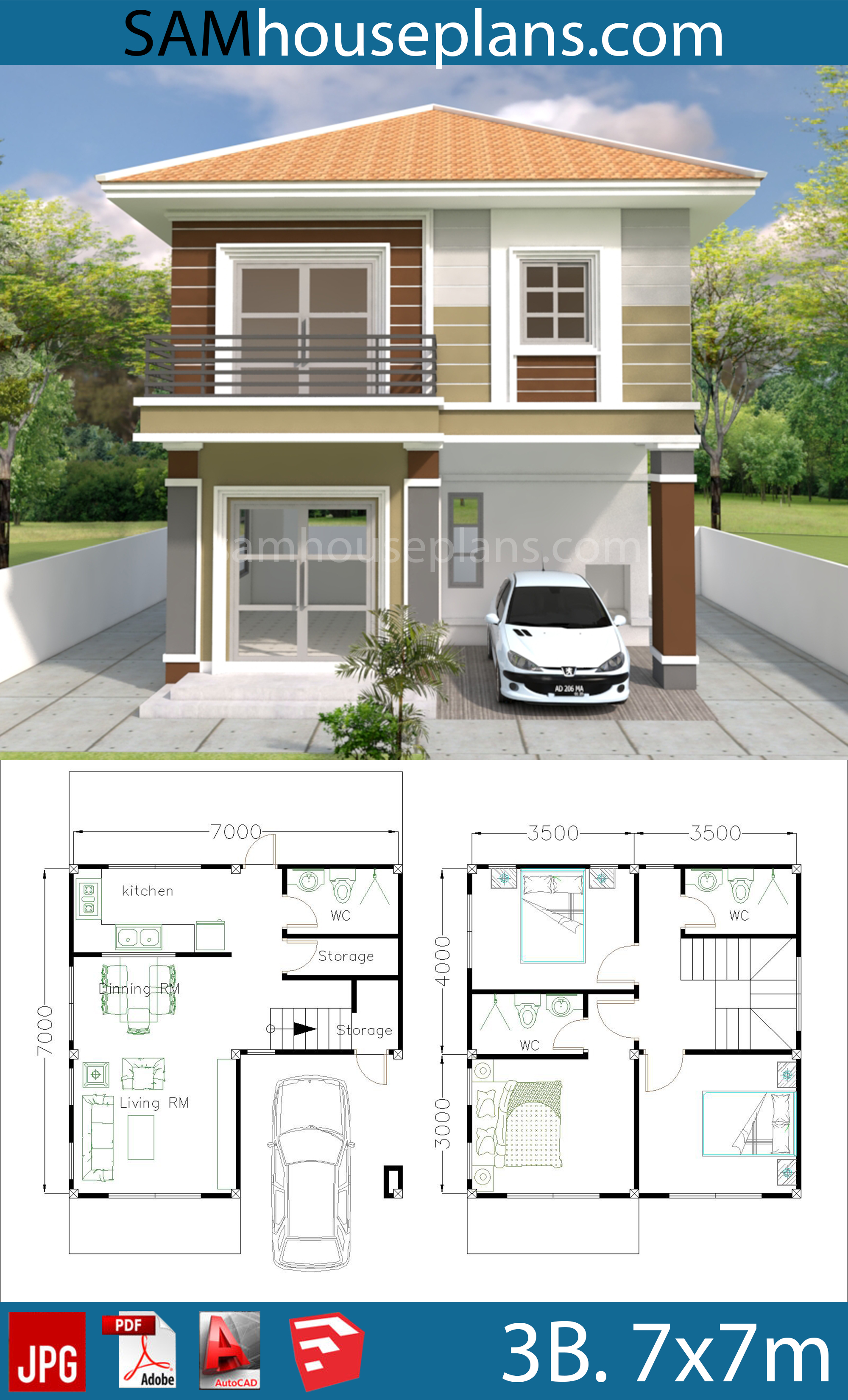



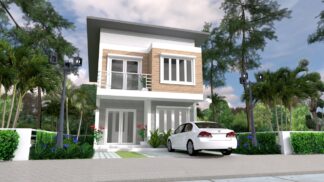

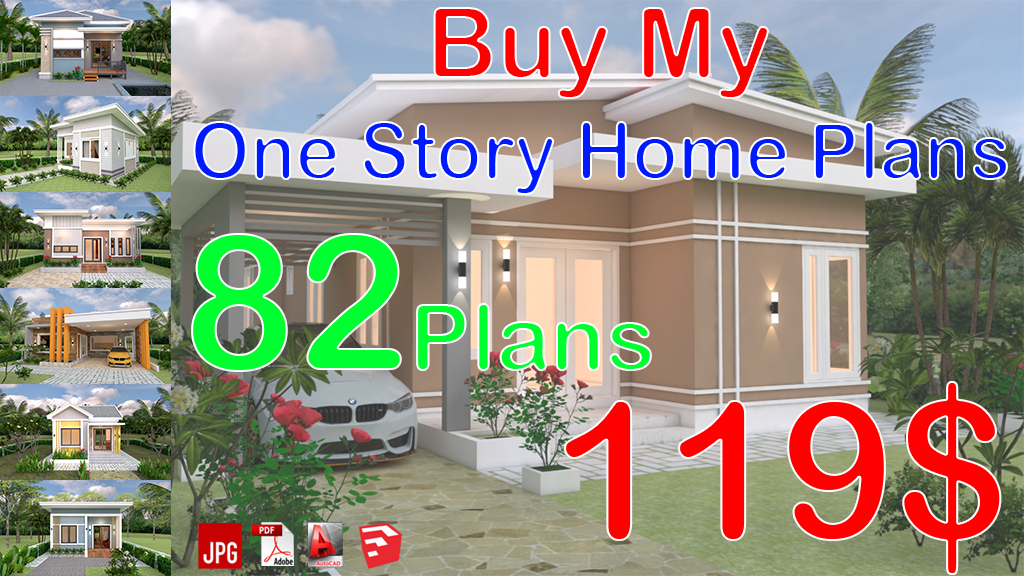




Reviews
There are no reviews yet.