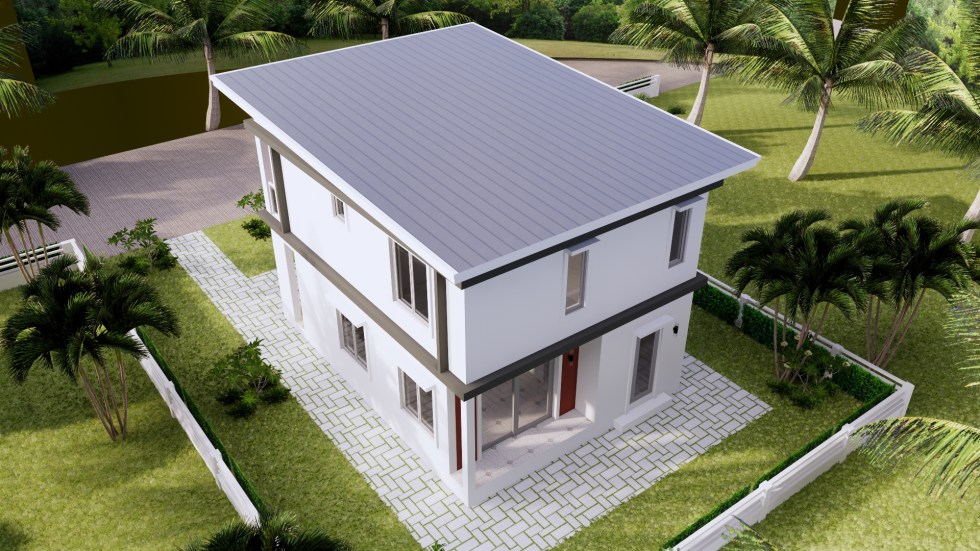Description
House plans 6.6×9 with 3 bedrooms Flat roof: This is a 6.6×9 flat roof house plan, with three bedrooms and one bathroom. The floor plan is designed to open up the living space so that the natural light can flow into every room, giving your family the best possible quality of life. The layout of this home is perfect for people who are looking for a spacious home that doesn’t feel too open or empty.
The House plans 6.6×9 has:
-Car Parking and garden
-Living room,
-Dining room
-Kitchen,
-3 Bedrooms, 2 bathrooms
PLEASE MAKE SURE YOU HAVE CHECK the free sample plans

Watch this video for more detail:

This house design has a finished basement and an additional half-bathroom on the main level. It’s also got a low-maintenance vinyl siding system that will help keep your home looking great all year long!
This plan has been designed to allow you to maximize your square footage while still keeping things organized in your kitchen, dining room and living room areas. You’ll be able to make full use of all three bedrooms without sacrificing space in any other part of the home!



Buy this house plan: The House available in folder 2019.
House Plans 6.6×9 with 3 bedrooms. This plan is perfect for a family of four. The master bedroom is on the second floor, which means that the kids won’t have to worry about what time they’ll have to get up in the morning.
The house plan has three bedrooms, each with its own full bathroom, so you and your loved ones won’t have to share any of your space. The kitchen is also on the second floor, so you won’t have to worry about anyone interrupting your dinner plans!
You can take advantage of the flat roof design by adding a deck or patio area outside. This will allow you to enjoy beautiful weather while still being able to keep as much space as possible inside your home.

Buy this House plans 6.6×9:
This is a PDF Plan available for Instant Download.
3-Bedrooms 2-Baths.
Building size: 22 feet wide, 30 feet deep 6.6×9 Meters
Roof Type: Shed roof (Concrete cement, zine, cement tile or other supported type)
Foundation: Concrete or other supported material
For the reverse plan, please see other Model.
PLANS INCLUDE House plans 6.6×9:
Footing, Beam, Column Location plan
Exterior / Interior wall Dimension Plan
Roof Beam Plan
Roof Plan
Elevations plans
Cross Section plans
Ceiling Lighting location Plan
You are purchasing the PDF file for this plan. Print it out whenever you like, as many times as you like.
Plan prints to A4 paper.
Delivery Instant Download
Your files will be available to download once payment is confirmed. Here’s how.
I don’t accept returns, exchanges, or cancellations. But please contact me if you have any problems with your order.
Your could Reach Us: Personal FB: Sophoat Toch
Facebook Page: Sam Architect
Facebook Group: Home Design Idea
More Plans Download On Youtube: House Plans Channel
If you think this Plan is useful for you. Please like and share.
More House plans Below:















Reviews
There are no reviews yet.