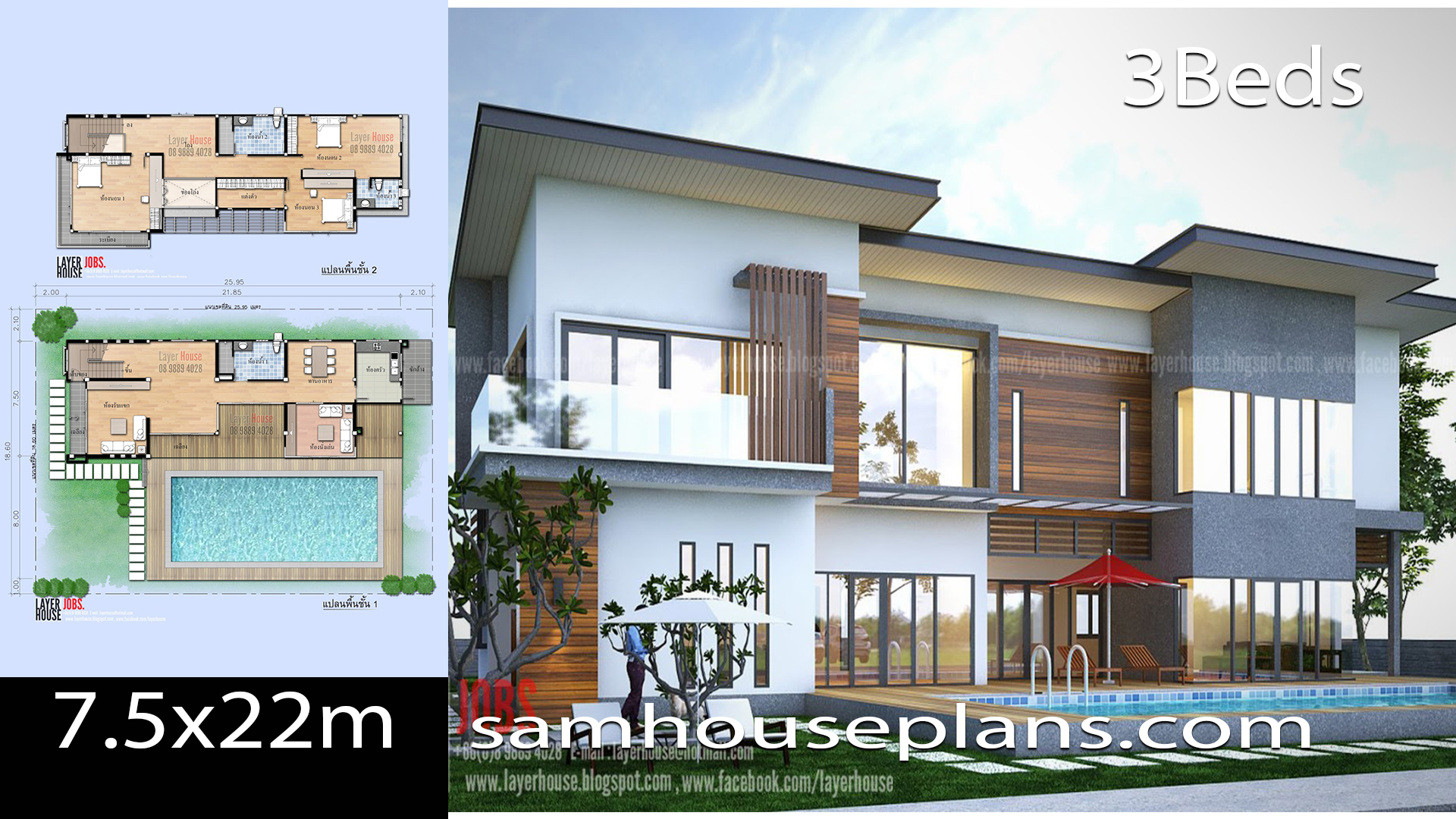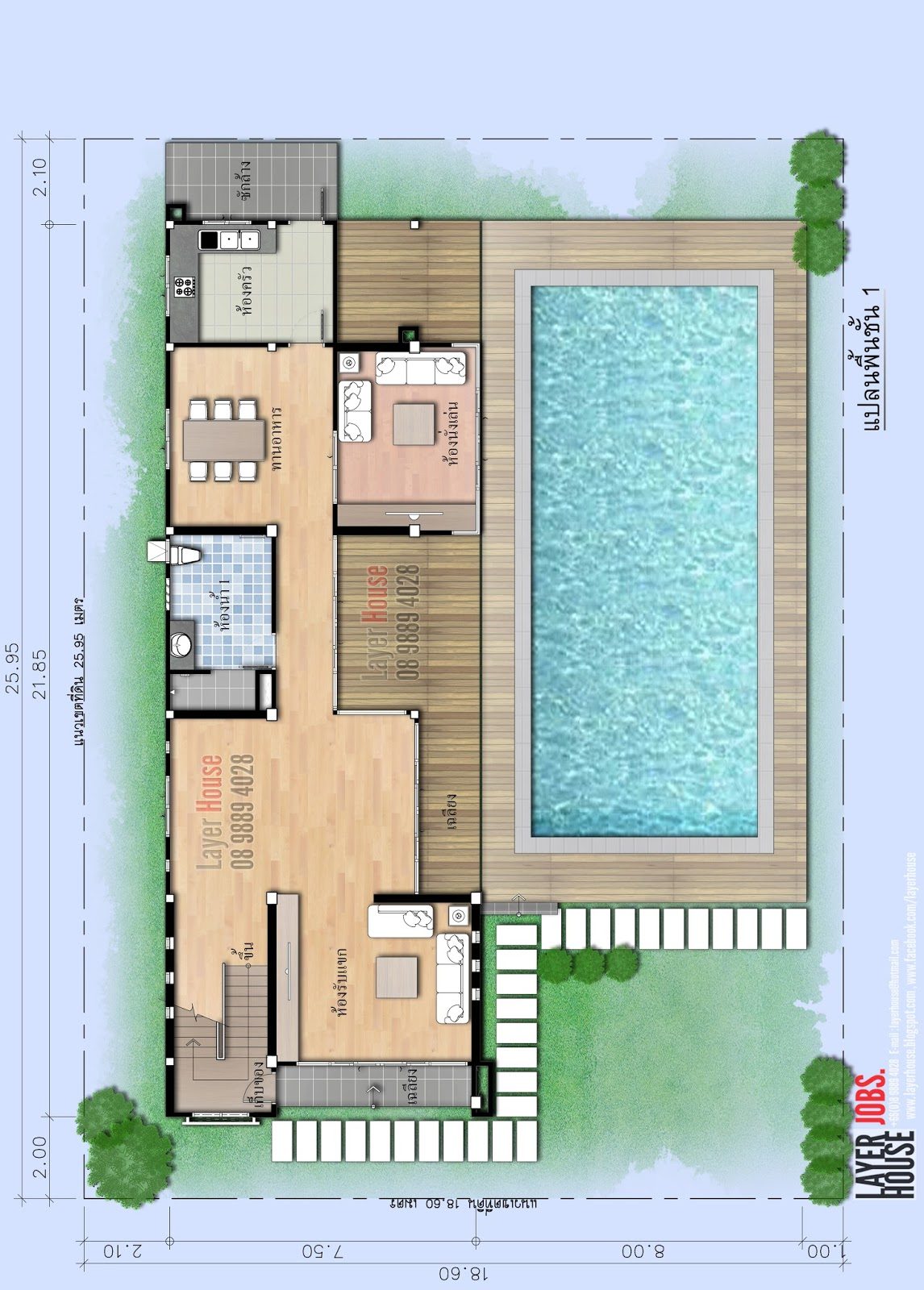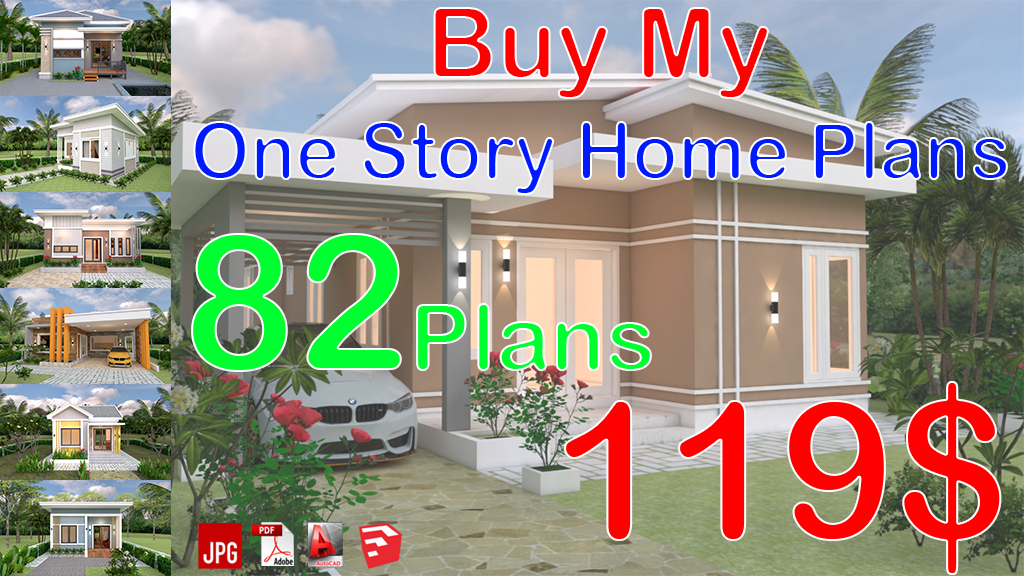
House Plans Idea 7.5×22 m with 3 bedrooms
| Information you should know of the model : Project 47 | ||||
| Living area of the building | The size of the building | Land size | ||
| 1st floor = 167.75 sqm. | Width (m) | Depth (meters) | Width (m) | Depth (meters) |
| Length 2 = 160.90 sqm. | 21.85 | 7.50 | 25.95 | 18.60 |
| Details of each floor | ||||
| Shop 1 | Shop 2 | – | ||
| Living room 1 bathroomKitchen , diningLiving room / resting, washing, balcony |
3 bedrooms
2 bathrooms, balcony |
– | ||
Credit to Layer House 08 9889 4028 (Thailand)
More detail plan:











